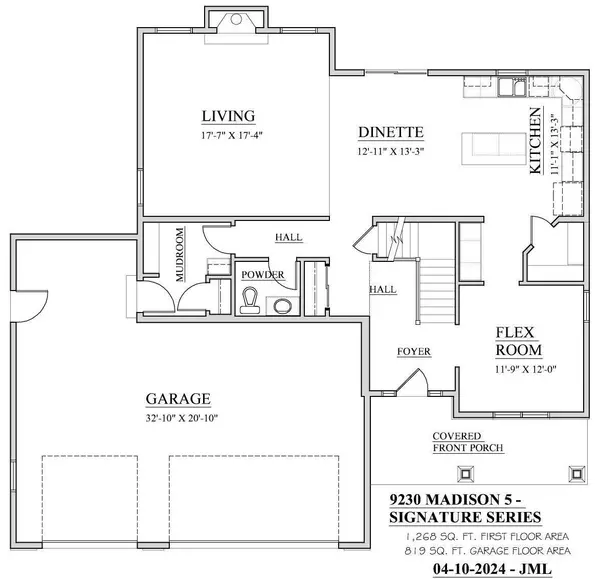N93W23915 Pebble Brook WAY Colgate, WI 53017

Daniel Bertelson
danielbertelsonbroker@chime.meUPDATED:
08/20/2024 01:24 PM
Key Details
Property Type Single Family Home
Sub Type Other
Listing Status Pending
Purchase Type For Sale
Square Footage 2,735 sqft
Price per Sqft $241
Subdivision Bark River Preserve
MLS Listing ID 1888331
Style Other
Bedrooms 4
Full Baths 2
Half Baths 1
Year Built 2024
Tax Year 2024
Lot Size 1.010 Acres
Acres 1.01
Property Description
Location
State WI
County Waukesha
Zoning residential
Rooms
Basement Full, Full Size Windows, Poured Concrete, Radon Mitigation System, Sump Pump, Exposed
Kitchen Main
Interior
Interior Features Pantry, Walk-in closet(s), Wood or Sim.Wood Floors
Heating Natural Gas
Cooling Central Air, Forced Air
Equipment Dishwasher, Disposal, Microwave
Exterior
Exterior Feature Aluminum Trim, Stone, Brick/Stone, Vinyl
Parking Features Opener Included, Attached, 3 Car
Garage Spaces 3.0
Building
Dwelling Type 2 Story
Sewer Private Septic System, Mound System, Well
New Construction Y
Schools
Middle Schools Templeton
High Schools Hamilton
School District Hamilton
GET MORE INFORMATION

Daniel Bertelson



