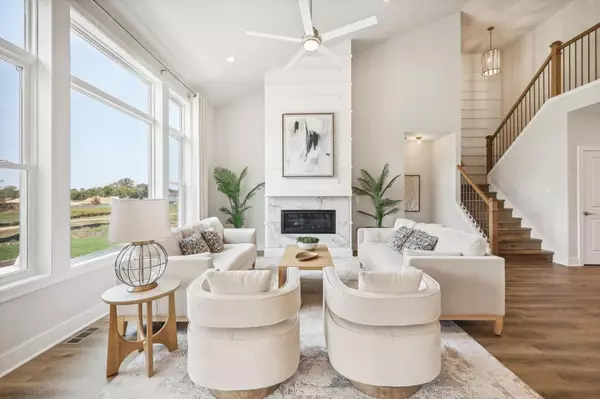334 Kiddle LANE Union Grove, WI 53182
OPEN HOUSE
Sun Nov 24, 11:00am - 3:00pm
UPDATED:
11/15/2024 12:25 PM
Key Details
Property Type Single Family Home
Sub Type Other
Listing Status Active
Purchase Type For Sale
Square Footage 2,501 sqft
Price per Sqft $335
Subdivision Canopy Hill
MLS Listing ID 1891538
Style Other
Bedrooms 3
Full Baths 2
Half Baths 1
Year Built 2024
Annual Tax Amount $1,278
Tax Year 2024
Lot Size 0.290 Acres
Acres 0.29
Property Description
Location
State WI
County Racine
Zoning Residential
Rooms
Basement Full, Poured Concrete, Radon Mitigation System, Sump Pump
Kitchen Main
Interior
Interior Features Cable/Satellite Available, Pantry, Security System, Cathedral/vaulted ceiling, Walk-in closet(s), Wood or Sim.Wood Floors
Heating Natural Gas
Cooling Central Air
Inclusions Refrigerator, Dishwasher, Microwave, Disposal, Washer, Dryer, Landscaping, Concrete Driveway, Walkway & Patio.
Equipment Dishwasher, Disposal, Dryer, Microwave, Oven, Range, Refrigerator, Washer
Exterior
Exterior Feature Fiber Cement, Aluminum Trim, Stone, Brick/Stone, Vinyl
Garage Opener Included, Attached, 3 Car
Garage Spaces 3.0
Waterfront N
Building
Lot Description Sidewalks
Dwelling Type 1.5 Story
Sewer Municipal Sewer, Municipal Water
New Construction Y
Schools
Elementary Schools Union Grove
High Schools Union Grove
School District Union Grove J1
GET MORE INFORMATION

Daniel Bertelson



