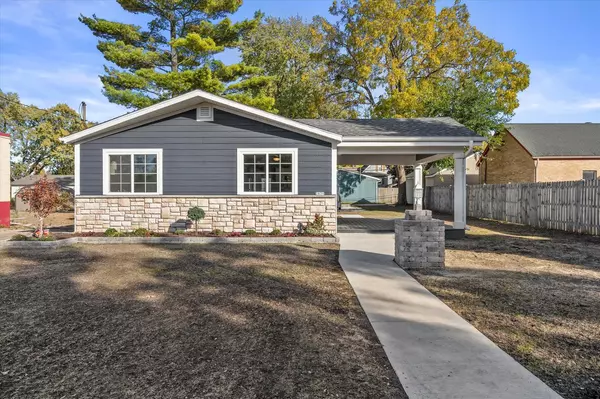2839 96th STREET Sturtevant, WI 53177
OPEN HOUSE
Sun Nov 24, 12:00pm - 2:00pm
UPDATED:
11/22/2024 05:31 PM
Key Details
Property Type Single Family Home
Sub Type Ranch
Listing Status Active
Purchase Type For Sale
Square Footage 1,000 sqft
Price per Sqft $269
MLS Listing ID 1896667
Style Ranch
Bedrooms 2
Full Baths 2
Year Built 1940
Annual Tax Amount $1,899
Tax Year 2023
Lot Size 7,405 Sqft
Acres 0.17
Property Description
Location
State WI
County Racine
Zoning Residential
Rooms
Basement Full, Partially Finished, Sump Pump
Kitchen Main
Interior
Interior Features Cable/Satellite Available, High Speed Internet
Heating Natural Gas
Cooling Forced Air
Inclusions Refrigerator, Stove/Range, Microwave, Oven, and Dishwasher.
Equipment Dishwasher, Microwave, Range, Refrigerator
Exterior
Exterior Feature Stone, Brick/Stone, Vinyl
Garage Opener Included, Detached, 2 Car
Garage Spaces 2.5
Waterfront N
Building
Lot Description Sidewalks
Dwelling Type 1 Story
Sewer Municipal Sewer, Municipal Water
New Construction N
Schools
Elementary Schools West Ridge
Middle Schools Starbuck
High Schools Case
School District Racine
GET MORE INFORMATION

Daniel Bertelson



